Monday, April 1 2024
My first visit to Chicago was in 1981, with three friends from the UK, but the weather was so lousy that we decided to move further west on the next bus without even getting out of the station. I feel I may have arrived in the city in a similar situation this time as the forecast for tomorrow predicts a high temperature of 41° F (5° C) with possible hail, winds gusting to 60 mph (97 km/h) and a wave of thunderstorms and showers.
I will see what tomorrow actually brings but have already achieved something here that I have wanted to do for decades – visit the Frank Lloyd Wright Home and Studio in Oak Park, just outside the city.
When I am on a trip like this I always seem to find some examples of terrible design of hotel rooms and wonder how architects can, sometimes, get it so wrong. I wish they used architects of the caliber of Frank Lloyd Wright.
I was the only visitor on the 1 o’clock tour with guide, Tom, so it was a great experience and I got the opportunity to ask many questions. Frank Lloyd Wright, arguably America’s most influential architect, dropped out of high school and, although he took some civil engineering classes, never earned a degree. However, he managed to get a job as an architect in Chicago in 1887 as the city was re-building from the Great Fire of 1871 and work was plentiful. His home and studio was the first building that he ever designed and built in its entirety and revealed many of his design and architectural passions. The “form following function” of his designs is what appeals greatly to me and his passion for nature, open spaces, simple geometric shapes and day-to-day practicality was evident everywhere in his home and studio.
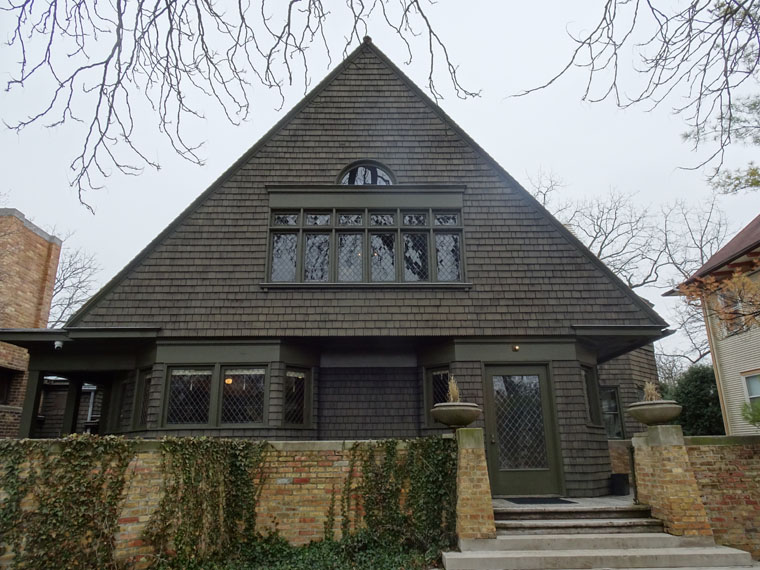
The color of the house was chosen to represent nature and the simple geometric shapes are obvious from the exterior. It was built in 1889.
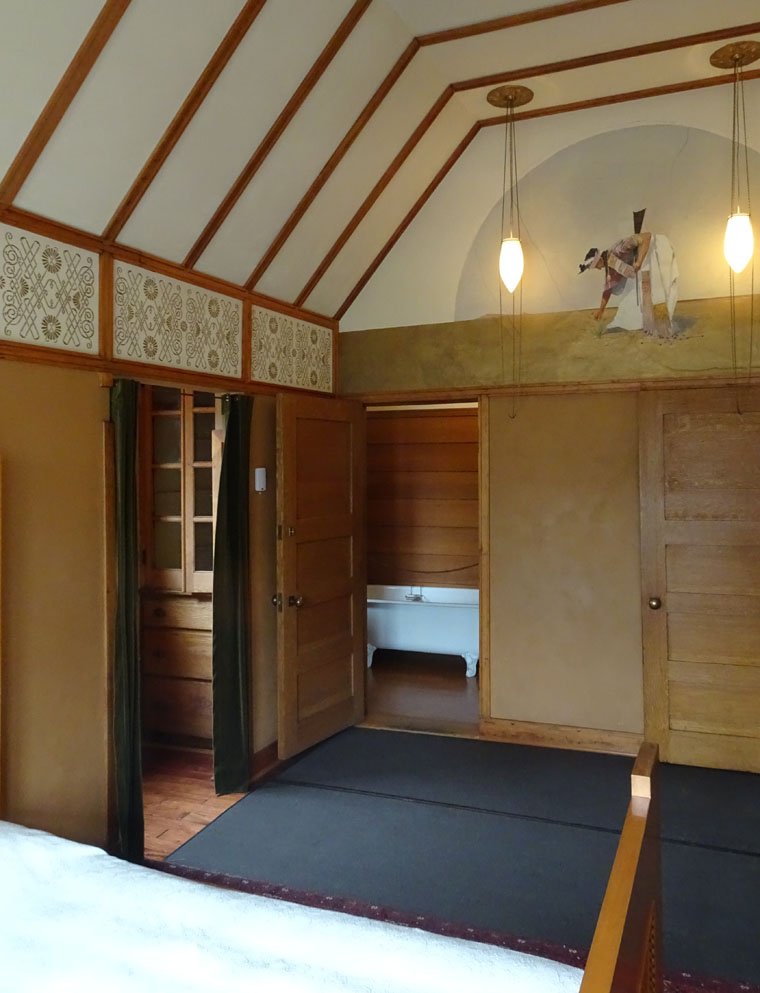
This is a view from his bedroom and shows an en-suite bathroom which also had a door to the hallway connecting the children’s bedrooms. Such practical design (and bathrooms) were incredibly rare in the early 1900s.
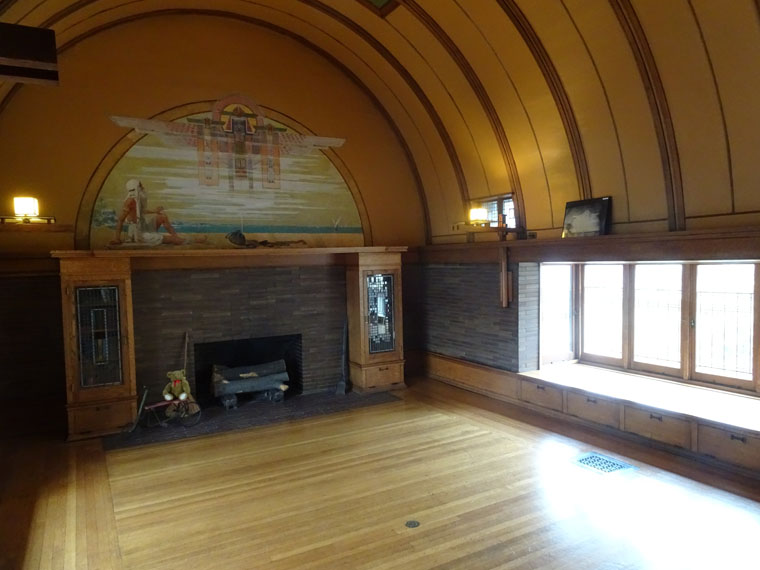
The children’s playroom was a masterpiece. Inbuilt storage for toys under the windows, open space to play in, brick walls that were able to withstand abuse, beautiful decoration and plenty of natural light.
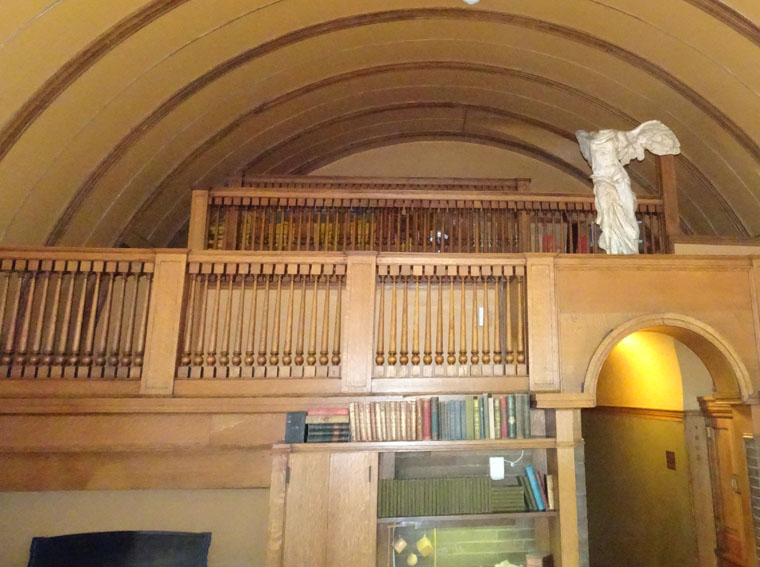
At the other end of the playroom was a gallery where family members and visitors could watch as the children, who all played instruments, performed.
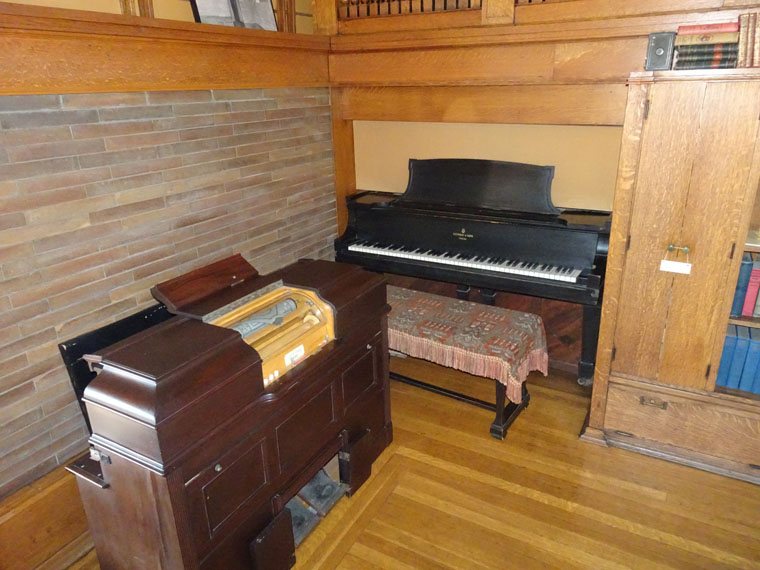
Beneath the gallery was this Steinway Grand Piano. The back portion was suspended by a chain so that it took up little space in the room and allowed Wright to build a staircase beneath. It is the first, and probably only, time I have seen a sign warning me not to hit my head on a piano.
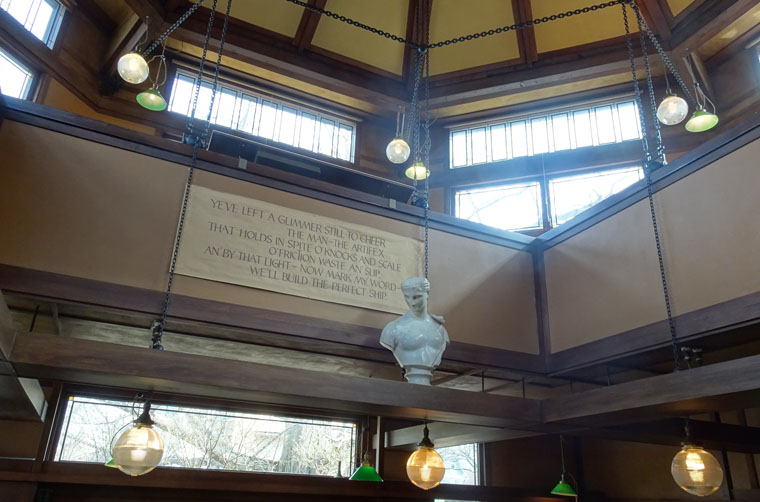
He founded an architectural company and added the Studio to the home in 1898. He wanted to prevent pillars from breaking up the open space of this two story drafting studio and used an intricate chain system to support the structure separating the two floors.
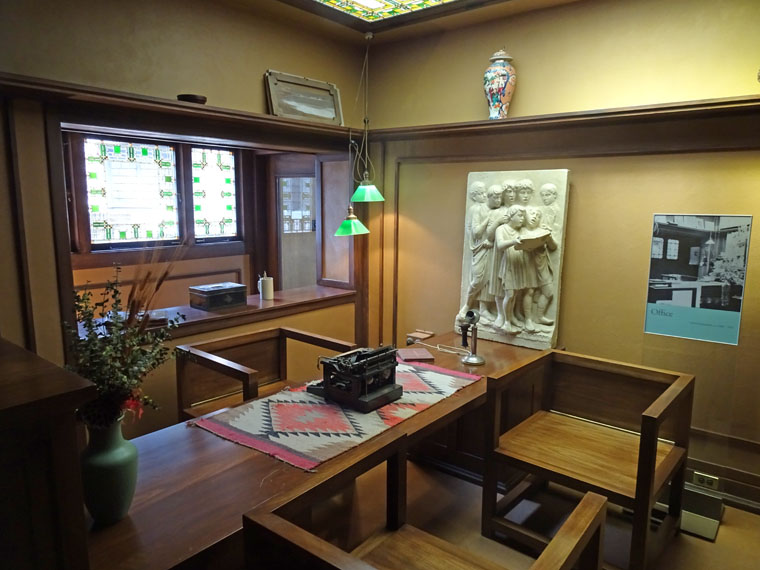
This was the office, although beautiful it was designed for work with high windows to avoid gazing outside and uncomfortable chairs to discourage casual discussion.
There were so many other details of beautiful form being made functional, simple and efficient. If only hotel designers would make a similar effort.
I then drove to my hotel in downtown Chicago where the heavens opened just as I checked in.

Fascinating.. I also love visiting FLW homes, and yet to visit this one. They are always functional , but I suspect not always comfortable. Hope the weather is not too awful.
I asked Tom about comfort, particularly his chairs. Tom said that it wasn’t too much of an issue with the clothing of the day which required ladies to wear tight corsets and men stiff, starched collars so they had to sit upright. Not sure I believe it but that’s what I was told.
Very interesting. I remember seeing a travel show about FLW’s home once which had a water feature in it. Are there several of them dotted around the US?
There are about 28 other FLW homes in Oak Park. FLW earned extra money by designing homes for personal clients despite agreeing not to do so. FLW almost lost his home as it was financed by his employer who fired him and, initially, refused to hand over the deed when he recognized one of FLW’s “bootlegger homes” built in his neighborhood.
Steve. It’s a nice place to visit, but I wouldn’t want to live there! The grand piano under the staircase is weird. I have to assume the acoustics are less than optimal.
I would certainly want some modernization before living there but it was restored to its 1909 state. I don’t think acoustics were the main concern for the piano. FLW was known to be extravagant and, even though its a Steinway, it was only for the children’s enjoyment. Room space was the priority.
Hi Steve
I have a friend whose house burned down. They rebuilt in the style of FLW. It’s a beautiful home as they incorporated all the mod cons but were true to the FLW styles.
Love it
Cathy
Sounds wonderful. You know how I prefer function over appearance so a modernized FLW house would appeal.